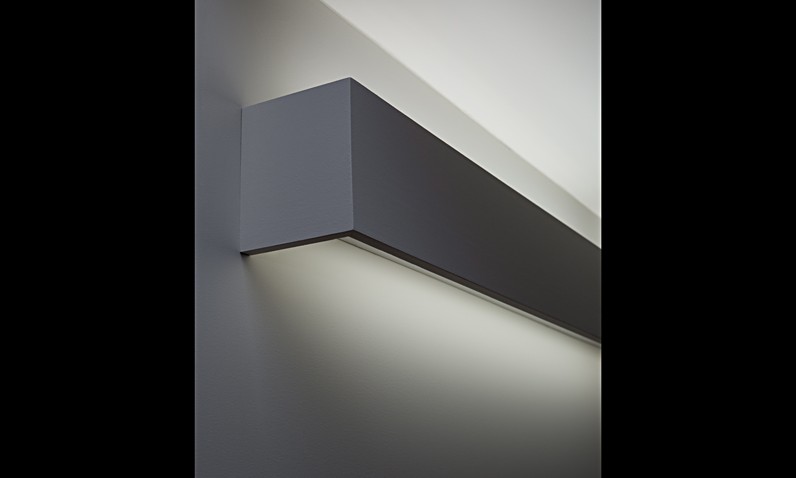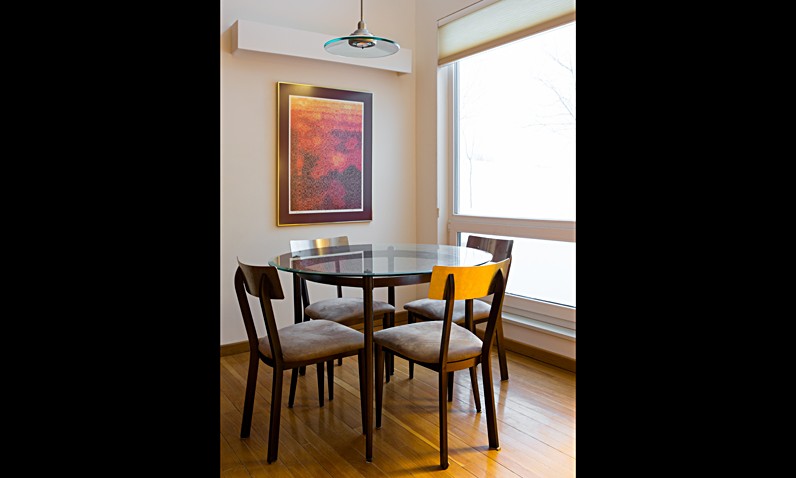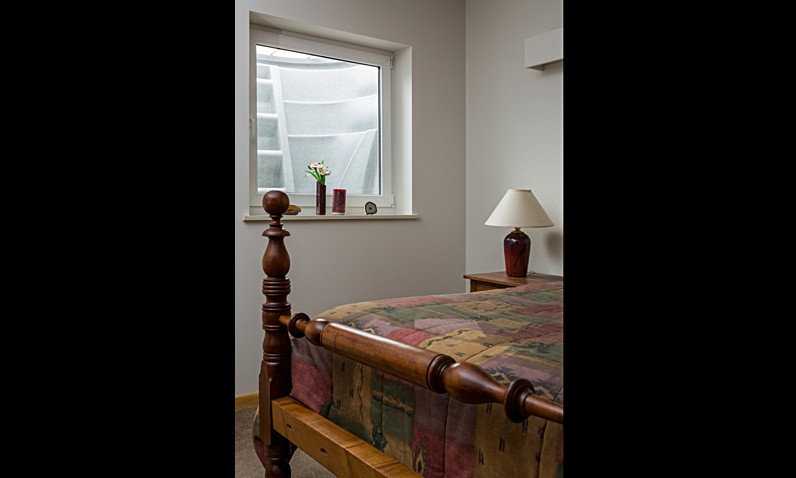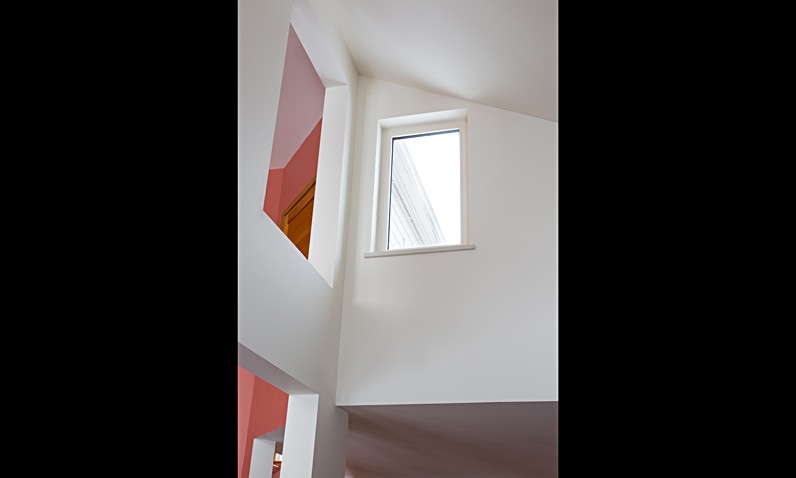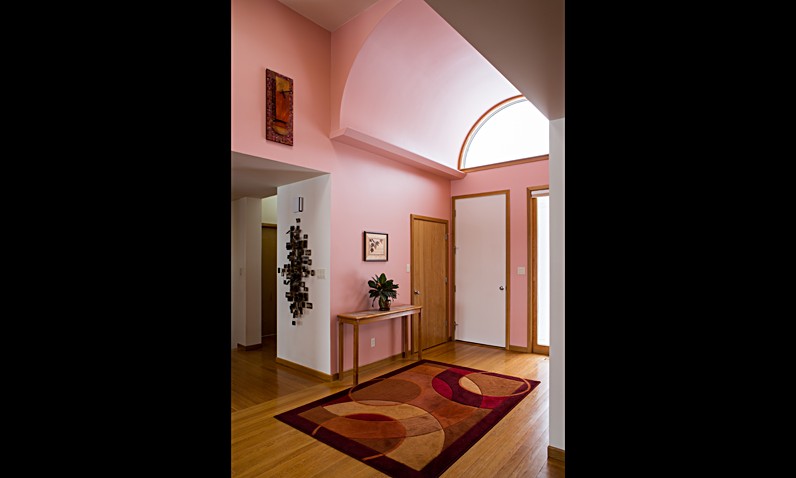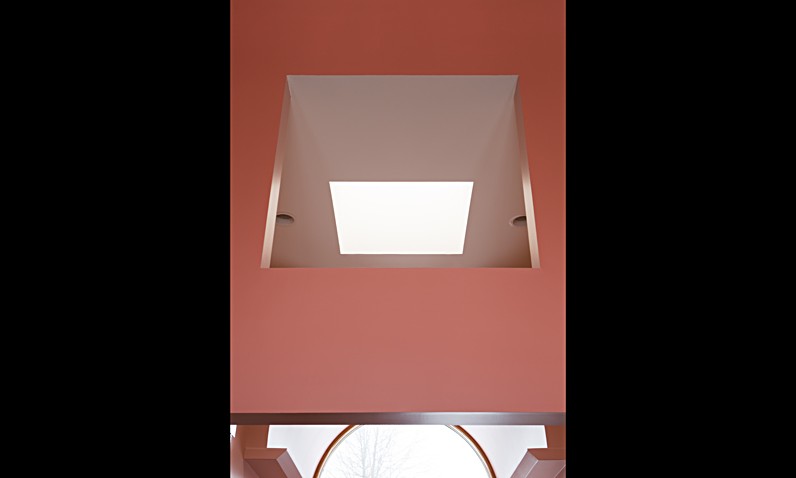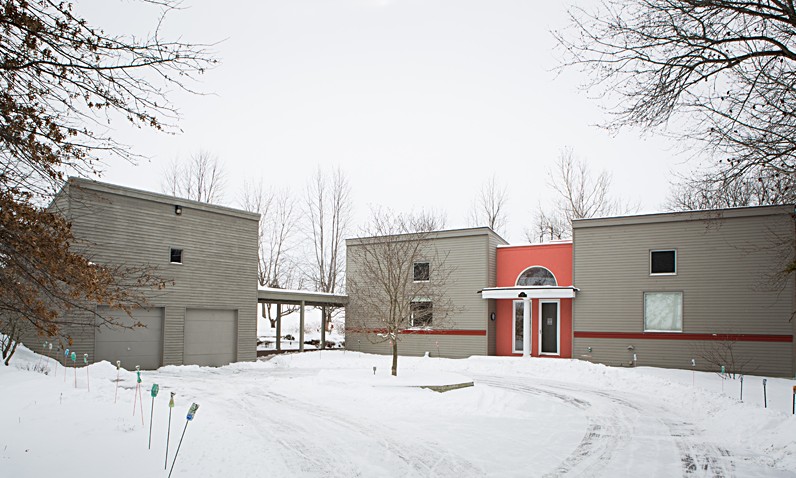New Again: A Project Reborn
New Construction
Literally as a phoenix rising from the ashes, so it was with this unique contemporary structure that emerged from a pile of smoking ruins of its former glory. The owners originally built a home that was not only cutting edge in design, but also in function. In addition to strategically placed windows to facilitate a passive solar system, the home also featured roof panels of solar collection units. After an electrical malfunction caused a total loss fire, the owners were faced with new choices and a world of options.
The New York architect who designed the original structure, also designed the re-build. The homeowners wanted some structural modifications that involved raising the basement ceiling to a comfortable height of 9 feet. Custom windows were built and imported from Germany. Versatility was the key ingredient as the windows not only raise and lower, but they also tilt in and out from top or bottom as dictated by weather conditions.
The views throughout the house are highlighted by unique features such as a wall of windows overlooking the lake behind the house. The half-round window at the front of the property was salvaged from the original structure, and it now serves as a focal point from outside, as well as the major component of the stunning entrance.
Special features abound in this remarkable home, including European style cabinetry, walk-in closets everywhere (even cedar lined), and special safety egress windows designed for the below grade basement bedrooms. The open floor plan and hard wood floors throughout make for a seamless transition on all levels of the home. In the end, the homeowners were able to have it all — the super energy efficiency of the old home but with modern upgrades that make it a dream home of today.
CONNECT WITH US
Address Fayette, MO 65248
Phone 660-728-3562
Mail Randy@buildwithLC.com
BLOG POSTS
- The House that Randy Built…35 years ago! April 27, 2014
- Home Improvement 101 February 13, 2014
Search
Leimkuehler Construction All Rights Reserved. 2014








