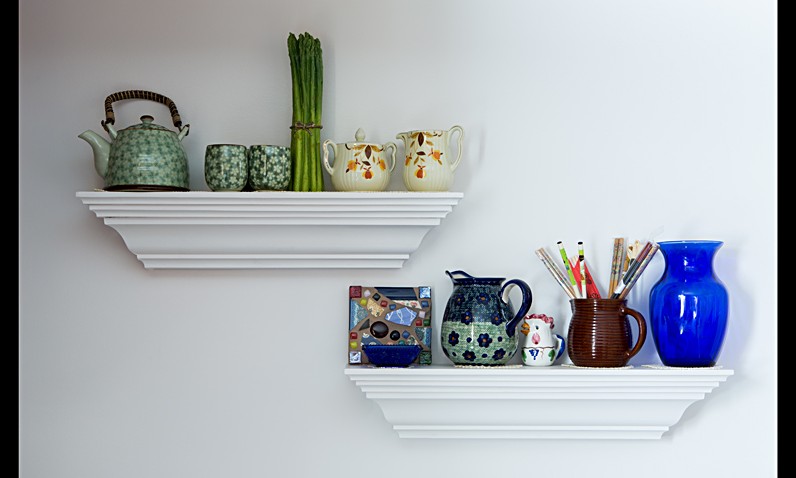Kitchen Remodel: Goodbye Wall – Hello Space
Remodeling
This kitchen was short on storage space, short on floor space, and short on space. Period. After a lot of consideration, the homeowner agreed to remove the wall. The question then became, how much wall? While open floor plans are all the rage and are desirable, at times walls are needed for furniture placement. The homeowner agreed to keep about half of the wall — this opened up everything from the new peninsula bar over to the existing wall that now houses a floor to ceiling pantry. The new design involved relocating the range and refrigerator that allowed for counter top on both sides of the stove. Removing the refrigerator from the crowded niche across the room resulted in a clean corner with more cabinets and storage. Randy even built floating wood shelves to display the homeowners colorful dish ware collection. Where a large dining room table previously occupied all floor space in the kitchen, we now have a large peninsula bar with under cabinet storage and the same amount of available seating. A unique true linoleum floor was installed by Carpet One. A light coat of paint, light wood cabinets, and white subway tiles brought much needed light to this space.
CONNECT WITH US
Address Fayette, MO 65248
Phone 660-728-3562
Mail Randy@buildwithLC.com
BLOG POSTS
- The House that Randy Built…35 years ago! April 27, 2014
- Home Improvement 101 February 13, 2014
Search
Leimkuehler Construction All Rights Reserved. 2014




